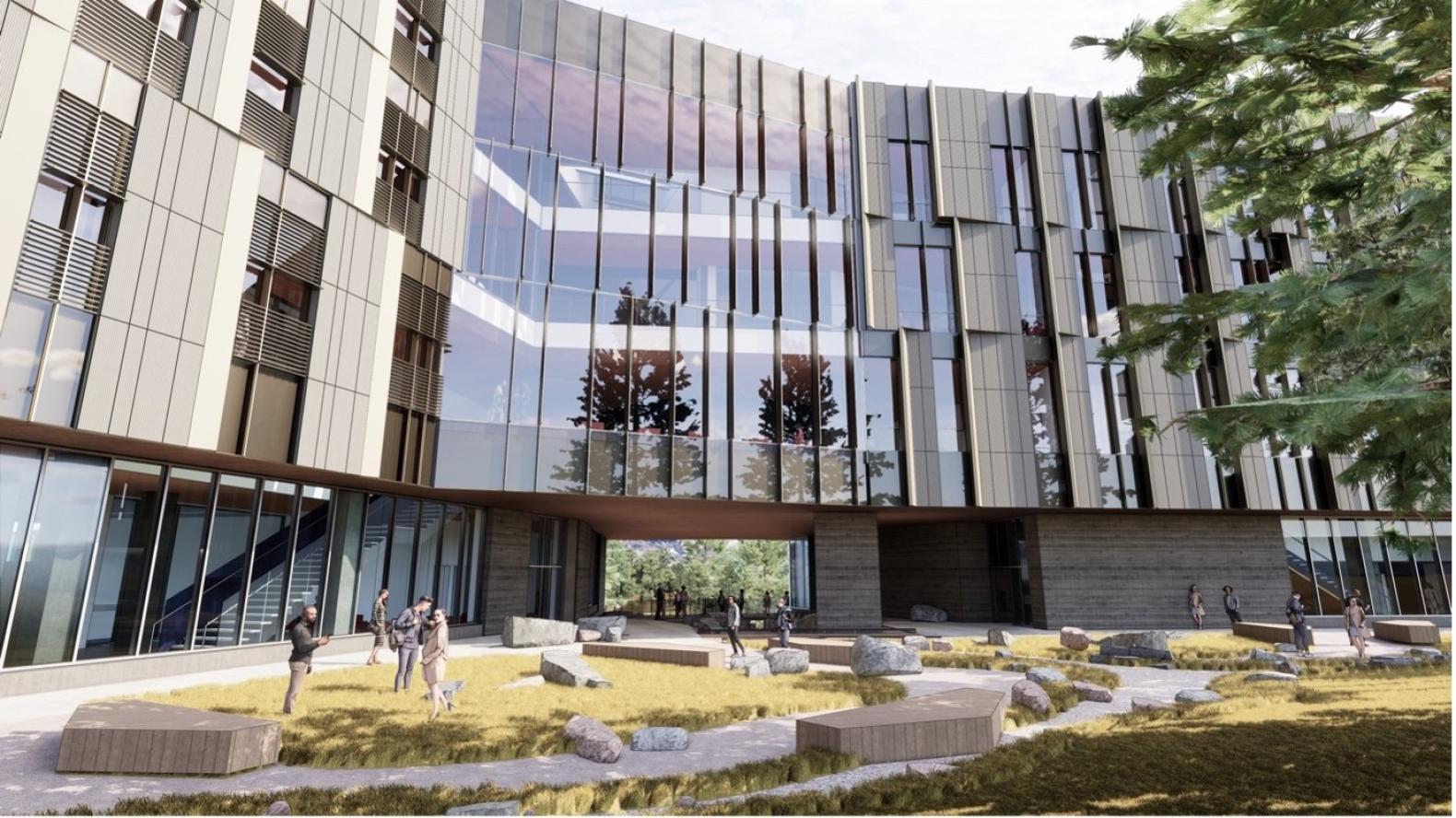
In an act of collaboration and cultural exchange, the En’owkin Centre generously gifted UBCO with an Nsyilxcn name, translating to signify the building’s purpose of innovation and its role as a collaborative hub for enlightenment, teaching and information exchange.
Recognizing the pressing need for climate resilience, UBC Okanagan is spearheading innovative solutions in building design that reflect advances in climate mitigation and adaptation. Targeting LEED® Gold certification, the x̌əl sic snpax̌nwix̌ʷtn building symbolizes UBC’s dedication to leadership in sustainable development, by incorporating innovative energy and emission reduction design strategies.
Passive heat exchange using longest earth tube system in Canada
With a footprint that integrates with the surrounding landscape and a subtle exterior façade, the new building will house the longest earth tube system in Canada, enabling the transfer of ground source energy to heat or cool ventilation air, significantly reducing the building’s energy consumption. Situated 2-4 meters below ground and extending 100 meters in length, the earth tubes will passively pre-temper all the ventilation air supplied to the labs and offices via ground heat exchange.
This passive heat exchange strategy reduces the building’s annual net heating load by 34%, and annual net cooling load by 17% and contributes to an annual energy consumption reduction of 11%. In addition, this strategy alleviates peak thermal loads on the campus district energy system, curbing overall energy costs by 31%. This innovative approach is complemented by strategies aimed at contributing to energy performance, including connection to the campus’ low-carbon energy supply system, a high-performance envelope, active heat recovery, efficient lighting design and extensive occupancy and daylight controls.
Pilot for reducing embodied carbon
The x̌əl sic snpax̌nwix̌ʷtn building is projected to achieve impressive reductions, consuming 63% less energy and emitting 92% fewer emissions compared to a LEED® baseline facility. Additionally, the building serves as a pioneering initiative, piloting a 10% reduction in embodied carbon in alignment with UBCO’s CAP 2030 goals. The building design will also prioritize resilience to future climate challenges by adhering to key recommendations in the Campus Ecological Update Report and Integrated Rainwater Management Plan, ensuring an adaptable and resilient structure for years to come.
Upon its anticipated 2025 completion, the x̌əl sic snpax̌nwix̌ʷtn building will serve as a cornerstone of the Okanagan campus, offering 14,185 m2 of space to support interdisciplinary collaboration in teaching, learning, research, and community engagement. Equipped with state-of-the-art facilities, including wet labs, dry labs, meeting rooms, offices and workstations for graduate students, the building ensures an environment conducive to academic success and innovation.
Commitment to Indigenous education and cultural preservation
Teaching spaces of x̌əl sic snpax̌nwix̌ʷtn will include a 200-seat active-learning lecture hall and 16- to 40-seat classrooms on each floor while providing dedicated space to facilitate exchanges between researchers, experts, scholars, students, and the community, encouraging collaborative investigation and exploration of multifaceted societal problems.
Additionally, x̌əl sic snpax̌nwix̌ʷtn will underscore UBCO’s commitment to Indigenous education and cultural preservation by offering Interior Salish Studies and the Bachelor of Nsyilxcn Language in dedicated spaces. The planned Indigenous and community engagement space will offer essential resources such as language labs, a multi-purpose room, collection room, student lounge, Elder’s room, and Speaker-In-Residence office(s). Situated adjacent to the 100-seat round community space, this area integrates indigenous design concepts and will be accessible to all campus users, fostering cultural exchange.